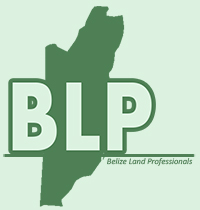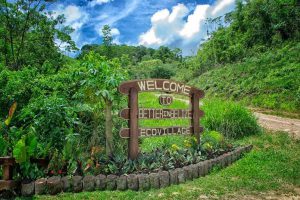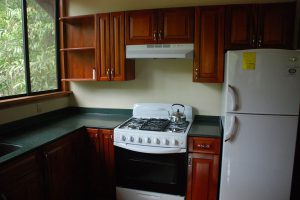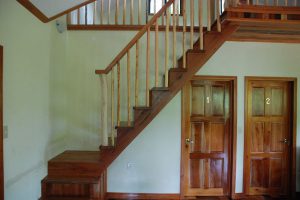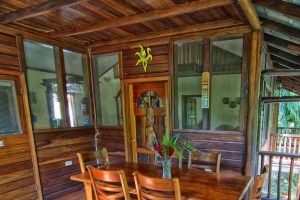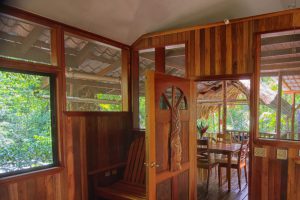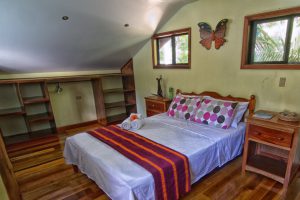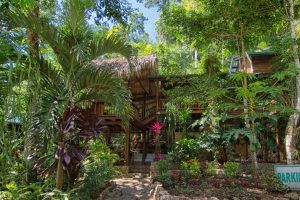Price: USD $199,900/BZD $399,800
This could be your dream home Belize – Paradise or almost, where the weather is warm year round, the pace of life is slow, the pollution non-existent and the people friendly. This is your chance to own a five bedroom custom built home on a spacious lot in a 130-acre Eco-community already 50% sold with nearby towns yet private in pristine forest. The Better in Belize eco-community is situated along the Macal Waterway with its source high in the Mayan Mountains.
This beautifully built 5-bedroom home is situated on 1.01 acres in the foothills of the Mayan Mountains near Benque Viejo, Cayo District, Belize. Due to the many toucans (the fruit loop bird) nesting in surrounding branches overlooking nicely landscaped gardens with edible plants such as mango, cacao, chaya and lemon grass, this Belize property is known as The Toucan House. This Better in Belize property is teeming with exotic vegetation including Grampa Balls, Give and Take plants; Cacao; Avocado; Moringa; Palms; Ylang Ylang; Lemongrass; Lobster Claw; Birds of Paradise; Orchids; Date Palm; Coconuts: Cactus; Poisonwood; Che Chem; Zorro; Cowfoot; Trumpet Tree; Moses Boats; Oregano; Aloe Vera; Marjoram; Bay Leaf Palm; Mahogany; various Other Herbs and…and a ton of others. It was built and designed using 8 different types of wood, including Purple Heart and Mahogany, this property in Belize offers turn-key living for a lifestyle change, retirement home or vacation property in Belize.
The main level of this Belize rainforest home showcases the entertainment area with a fully equipped kitchen, mahogany bar and dining room. The bathroom on this level has a partial glass ceiling as an added feature. Off the central area of this warm and welcoming home are two normal-sized bedrooms, one of which opens up to a balcony overlooking the exotic front gardens. A staircase leads to a spacious upper loft that can easily accommodate a king-sized bed. The lower area of the house has a nice storage room, laundry area, and two more rooms with outdoor facilities of bath and shower.
Approximate room dimensions:
Lower Bedroom: 13ft. 1in.x10ft. (with 1-Piece Bath)
Lower Bedroom: 13ft. 1in.x11ft. (with 1-Piece Bath)
Lower Bodega
Lower Outside Bathroom: 2-Piece
Lower Outside Bathroom: 1-Piece
Main Floor Living/Dining Room: 19ft.0in.x11ft.
Main Floor Bedroom: 9ft. 6in.x8ft. 1in.
Main Floor Bedroom: 9ft. 6in.x8ft. 1in.
Main floor: 3-Pc Bathroom
Main Floor Eat-in Kitchen: 12ft. 0in.x8ft. 1in.
Upper Floor Loft: 19ft. x12ft.
Included in Sale:
Appliances: Refrigerator and Stove included.
Bedroom Furniture in 2 main floor bedrooms.
Bedroom Furniture in 2 Lower Bedrooms.
Dining room Table and Chairs.
Bar Stools.
Not included:
Washer and Dryer
Patio Furniture
Loft Bedroom Furniture
Tools
All other chattels including but not limited to kitchen appliances (other than the Fridge and Stove), kitchen utensils, dishes, pots, pans, personal belongings.
